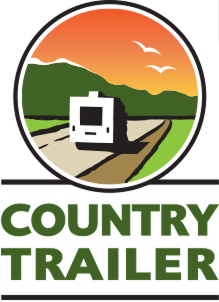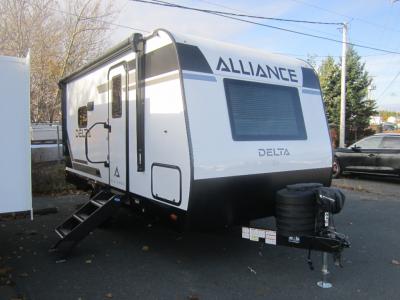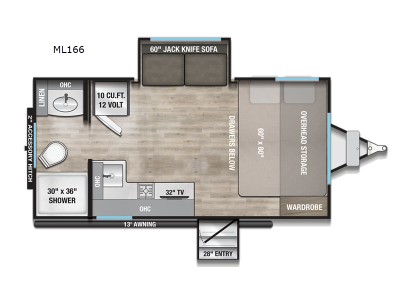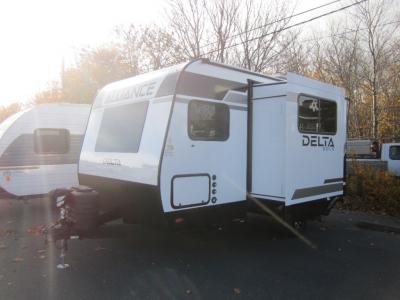Alliance RV Delta Solo ML166 Travel Trailer For Sale
-
View All ML166 In Stock »
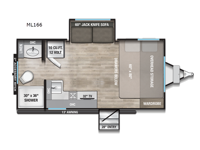
Alliance RV Delta Solo travel trailer ML166 highlights:
- Overhead Storage
- 13" Awning
- Sofa In Slide Out
- Queen Bed
Enter this thoughtfully designed trailer through the 28" entry and step into a space that blends comfort and functionality. At the front, a 60" x 80" queen bed offers restful sleep, complete with a wardrobe at the foot and overhead storage. The center features an L-shaped kitchen equipped with a sink, 2-burner cooktop, overhead cabinets, and a 32-inch TV, while directly across, a 10-cu. ft. refrigerator and a slide out with a 60" jackknife sofa maximize space and convenience. At the rear, enjoy a full bathroom with a 30" x 36" shower, toilet, sink, linen shelves, and additional overhead storage making this compact trailer feel like home wherever you go.
Each Delta Solo model is designed to deliver both comfort and convenience in a compact footprint. Inside, you'll find residential-style touches like can-style LED ceiling lights, durable cabinet doors with magnetic catches, and commercial-grade vinyl flooring built to last. On the exterior, practical travel features include easy-access switches for the slide-out and awning, sturdy Step Above fold-out entry steps, and color-coded, numbered wiring for simplified maintenance and troubleshooting.
We have 1 ML166 availableView InventorySpecifications
Sleeps 3 Slides 1 Length 19 ft 11 in Ext Height 10 ft 5 in GVWR 5650 lbs Fresh Water Capacity 45 gals Grey Water Capacity 45 gals Black Water Capacity 37 gals Available Beds Queen Bed Refrigerator Type 12 V Refrigerator Size 10 cu ft Cooktop Burners 2 Shower Size 30" x 36" Number of Awnings 1 Water Heater Type On Demand Tankless TV Info 32" TV Awning Info 13' Axle Count 1 Shower Type Standard Similar Travel Trailer Floorplans
Travel Trailer
-
Stock #7594Conception Bay South, NLComposite Walls and FloorStock #7594Conception Bay South, NLComposite Walls and Floor
Country Trailer Sales is not responsible for any misprints, typos, or errors found in our website pages. Any price listed excludes sales tax, registration tags, and delivery fees. Manufacturer pictures, specifications, and features may be used in place of actual units on our lot. Please contact us @709-834-5353 for availability as our inventory changes rapidly. All calculated payments are an estimate only and do not constitute a commitment that financing or a specific interest rate or term is available.
Manufacturer and/or stock photographs may be used and may not be representative of the particular unit being viewed. Where an image has a stock image indicator, please confirm specific unit details with your dealer representative.
